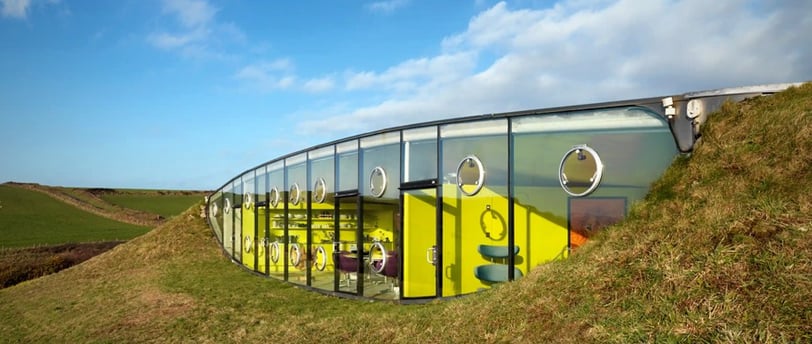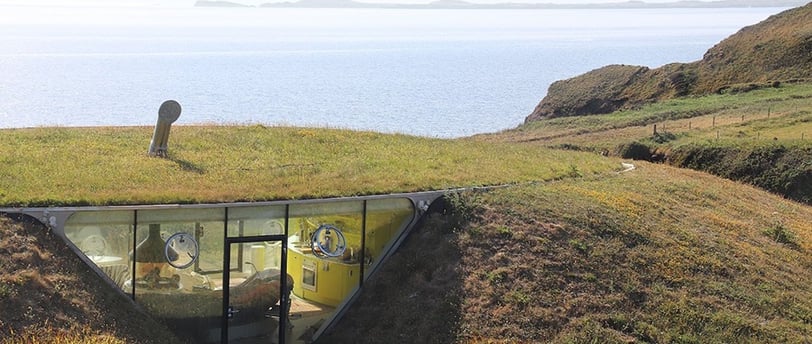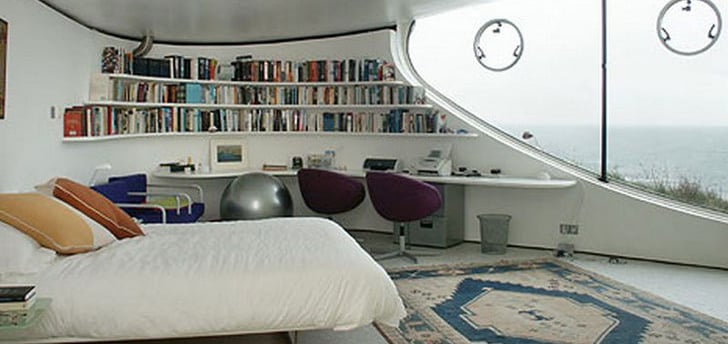Malator House: The Hidden Gem of Modern Architecture in Wales
Modern Welsh Architecture Masterpiece Explored
TSI BLOG
TSI Architects & Engineers
4/7/20255 min read


Modern architecture emerged in the early 20th century as a revolutionary approach to design that rejected historical revivalism in favor of form following function. Characterized by minimalism, clean lines, innovative use of materials, and a deliberate break from ornamental traditions, modernism sought to harness new technologies and construction methods to create spaces that were both practical and visually striking. Among the countless expressions of this movement stands Malator House in Wales – a remarkable yet understated masterpiece that demonstrates how modern architectural principles can harmonize with natural landscapes rather than dominate them.
Often referred to as the "Teletubby house" by locals, Malator represents an exceptional example of earth-sheltered architecture that challenges conventional notions of what a modern home can be. Nestled into the Pembrokeshire coastline, this nearly invisible dwelling exemplifies how cutting-edge design can simultaneously honor environmental context and push the boundaries of residential architecture.
Architectural Vision
Malator House was designed by Future Systems, the innovative architectural practice founded by the late Jan Kaplický and Amanda Levete. Completed in 1998, the house was commissioned by former Member of Parliament Bob Marshall-Andrews and his wife as a holiday home. Kaplický, born in Czechoslovakia and later based in London, was known for his neofuturistic, organic, and technologically informed designs that often resembled objects from science fiction rather than traditional buildings.
Future Systems operated with a philosophy that architecture should be environmentally conscious, technologically advanced, and visually striking. Their work frequently explored the relationship between artificial structures and natural forms, creating buildings that seemed to grow from or nestle into their surroundings rather than imposing upon them. This approach aligned with the broader neo-organic movement within modernism, which sought to create harmony between human-made structures and the natural world.
For Malator, Kaplický and Levete drew inspiration from military bunkers that dot the Welsh coastline, as well as ancient Celtic earthworks. However, they reimagined these influences through a distinctly modernist lens, incorporating cutting-edge materials and construction techniques. Their vision was to create a home that would disappear into the landscape when viewed from most angles, yet offer breathtaking views and a unique living experience from within.


Design Features
Malator's most striking feature is its near-invisibility. The single-story structure is built into the side of a grassy hill overlooking the sea, with only its curved glass façade and stainless-steel chimney visible from the front. The rest of the building is covered by earth and grass, creating a seamless integration with the surrounding landscape. This design not only minimizes visual impact but also provides natural insulation, reducing energy consumption.
The entrance to the house is through a simple steel door set into the hillside. Upon entering, visitors immediately encounter the home's most dramatic feature: a vast, open-plan interior space beneath a gently curved ceiling. There are no conventional internal walls or corridors; instead, the 120-square-meter space is organized around a central "pod" containing bathroom facilities. Other functional areas – kitchen, sleeping, and living spaces – are defined by carefully positioned furniture rather than permanent partitions.
The front wall consists entirely of curved glass that frames panoramic views of St. Bride's Bay, flooding the interior with natural light. This feature embodies the modernist principle of dissolving boundaries between interior and exterior spaces, allowing occupants to feel connected to the landscape beyond.
Materiality plays a crucial role in Malator's design. The interior floor is made of slate, echoing the local geology, while the central pod is clad in vibrant yellow fiberglass – a deliberately artificial material that creates a striking contrast with the natural elements surrounding it. The ceiling is formed from a curved concrete shell, painted white to enhance the sense of space and light. Steel columns support this structure, their industrial character tempered by the organic curves of the design.
The house incorporates numerous innovative features for its time, including underfloor heating, specialized ventilation systems, and careful water management strategies. These technical elements reflect modernism's embrace of new technologies to improve functionality while maintaining aesthetic clarity.


Historical Context
Malator House emerged during a significant period of architectural exploration in Britain. The late 1990s saw the country recovering from economic recession and entering a more optimistic era marked by "Cool Britannia," a celebration of British creativity across art, music, fashion, and design. The opening of the Tate Modern in 2000 and the completion of the Millennium Dome (another Future Systems project) symbolized this cultural moment.
In architecture specifically, there was growing concern about environmental impact and sustainability, with earth-sheltered buildings representing one response to these challenges. Malator exemplified this trend while also reflecting broader societal shifts toward valuing experiences over conspicuous consumption – the house prioritizes connection with nature and spatial quality over size or conventional luxury.
Technologically, advances in glass manufacturing and structural engineering made Malator's sweeping glass façade and minimal supports possible. The project also coincided with increased interest in adaptive reuse and contextual design, responding to criticism of earlier modernist buildings that had often ignored their surroundings.
Wales itself was experiencing a period of renewed cultural confidence following the establishment of the Welsh Assembly in 1999, with greater emphasis on celebrating Welsh identity and heritage. Though designed by London-based architects, Malator's sensitivity to the Welsh landscape and subtle references to local military and ancient structures resonated with this cultural moment.
Cultural Significance
When completed, Malator attracted significant attention from architectural critics and publications worldwide. It won the Royal Institute of British Architects (RIBA) Award and has been featured in numerous books and documentaries about innovative housing. The building challenged conventional assumptions about rural architecture in protected landscapes, demonstrating that contemporary design could enhance rather than detract from natural beauty.
The house has become an influential reference point for architects working on sensitive sites or exploring earth-sheltered building techniques. Its approach to balancing technological innovation with environmental integration has inspired numerous projects globally, particularly as climate concerns have intensified in recent decades.
For the local community, Malator represents something of a paradox – it has become a point of pride and curiosity while remaining largely invisible and inaccessible as a private home. Its nickname, the "Teletubby house," reflects how even radical architecture can be embraced with affection when it incorporates elements of whimsy and relates to familiar cultural references.
Within architectural education, Malator is frequently studied as an exemplar of site-specific design that responds to climate, topography, and cultural context while maintaining a clear modernist vision. It demonstrates that modernism need not result in the standardized, placeless buildings that critics of the movement often decry.
Malator House stands as a testament to how modern architecture can be both boldly innovative and deeply respectful of its context. By embedding the structure within the landscape rather than asserting dominance over it, Future Systems created a dwelling that challenges our expectations of how buildings should relate to their surroundings.
The house's legacy extends beyond its physical presence on the Welsh coastline. It demonstrates that sustainability and aesthetic delight can coexist, that technological advancement need not come at the expense of connection to place, and that modern architecture can continue to evolve in response to environmental imperatives.
As concerns about climate change and environmental impact become increasingly urgent, Malator's approach to harmonizing human habitation with landscape feels more relevant than ever. While not every home can or should disappear into a hillside, the principles embodied in this remarkable building – sensitivity to site, efficient use of space, thoughtful material selection, and integration with natural systems – offer valuable lessons for contemporary architectural practice.
In an age of architectural spectacle and self-promotion, Malator's subtle presence reminds us that sometimes the most powerful statement a building can make is to barely be visible at all. Its true achievement lies not in demanding attention but in creating an extraordinary experience for those fortunate enough to encounter it – a modern masterpiece that whispers rather than shouts.
TSI Architects & Engineers
© 2024. All rights reserved.
